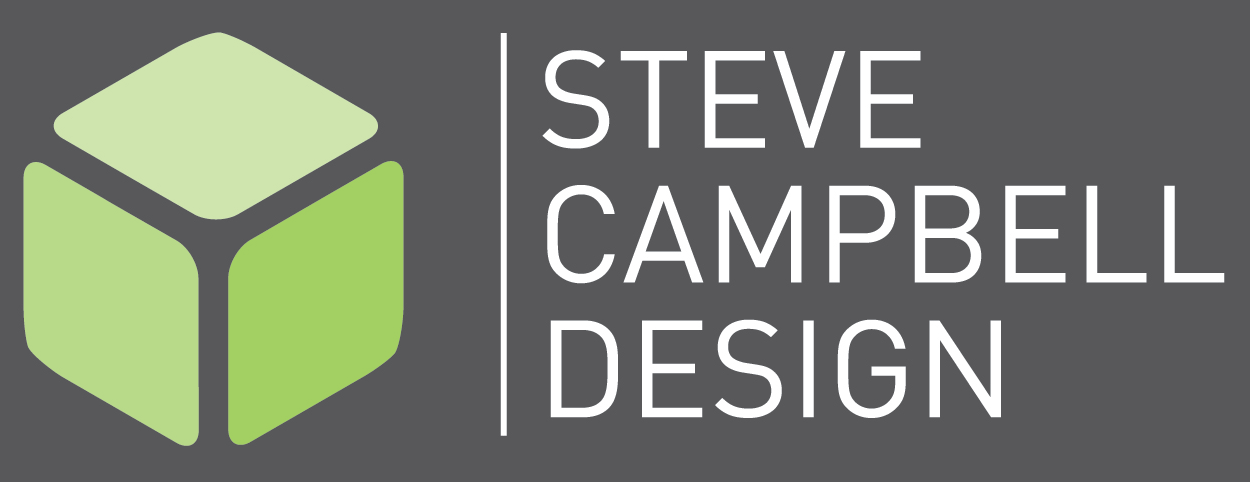Process – How it all works
We are often asked how the whole process, from the first consultation to practical completion works, and what costs are involved along the way, and even though each project is unique in its own way there is a certain pattern to follow.
Below is a summary of our experience on how the design process works, and the best way forward for a smooth, stress-free and enjoyable outcome for all.

This is your project and we want you to be very happy with the end result.
We share our ideas, creativity and add our building and design experience.
We develop a detailed brief in consultation with you, which then becomes the road map for your project.
We also discuss any council or compliance requirements.
Once the scope of work has been established we can provide you with a clearer idea on estimates of construction costs and consultation fees, providing an important starting point.
You will be provided with floor plans, sections and perspectives as we sit down together at a follow up meeting for feedback, and explain and review the concept and any other possibilities/ideas going forward.
This is the best way of working out exactly what you like and don’t like. This is done until you are happy and content with the knowledge that you know exactly what you are getting with your design.
During this concept stage there is a better understanding of the budget and you will be provided with estimates calculated on square metre rates based on similar projects.
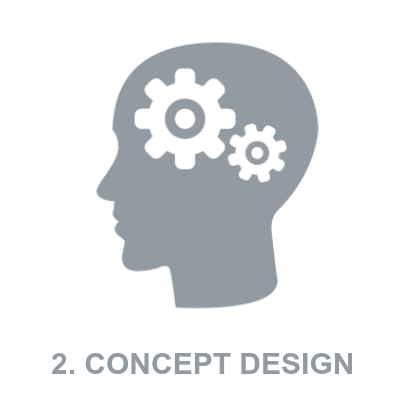
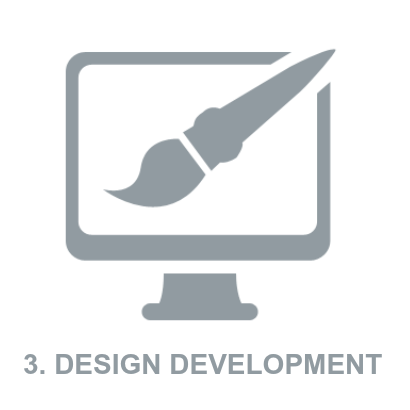
This is also helpful so the drawings can be sent to various consultants (depending on size of project as to who is needed like engineers, certifiers, geo technicians etc.) for a fixed quote, and to put in place the right team that is going to be working on your project. Drawings can also be issued to builders at this stage for preliminary costings if required.
This is a good time to be sure about the design before moving to the next stage as once construction drawings start and consultants are engaged it is harder to make changes, but always remember it is a lot cheaper to change plans than to make changes at the construction phase.
These drawings can then be given to your builder or be used to ‘tender out’ your project to builders of your choice, or the designer’s recommendations, or a combination of both to get the best prices and the right builder for the project.
The more comprehensive the set of drawings are, the more accurate the builder’s prices will be and any variations or issues during construction can be kept to a minimum. From my experience a well detailed and clear set of drawings makes for a lot smoother ride for everyone involved.
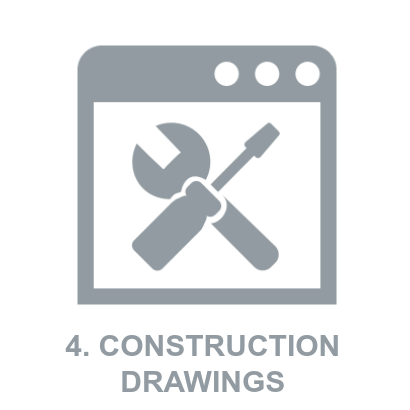
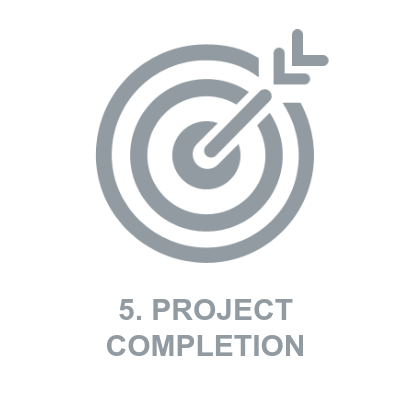
The final stage is the construction itself where the contract is signed by both parties and details confirmed of time frames, insurances, payment schedules and any special conditions required before construction commences.
During construction regular inspections and meetings with the builder are performed to ensure quality control, correct procedures and any issues that arise are dealt with in an orderly manner.
A full inspection with yourself is done and any defects listed and agreed upon by both parties before final payment is issued.
All Council documentation is completed and you have the necessary Code of Compliance documentation for practical completion.
