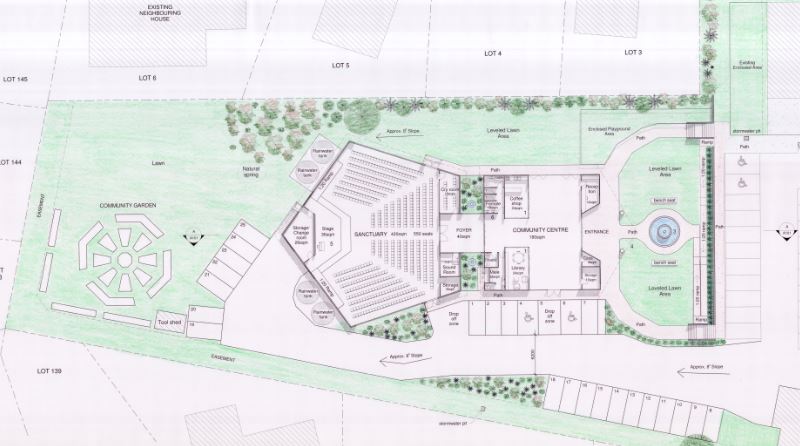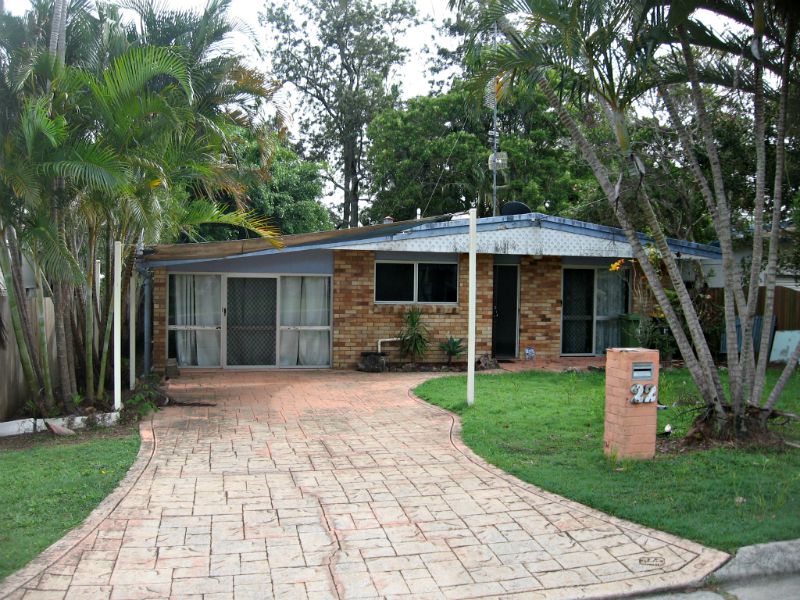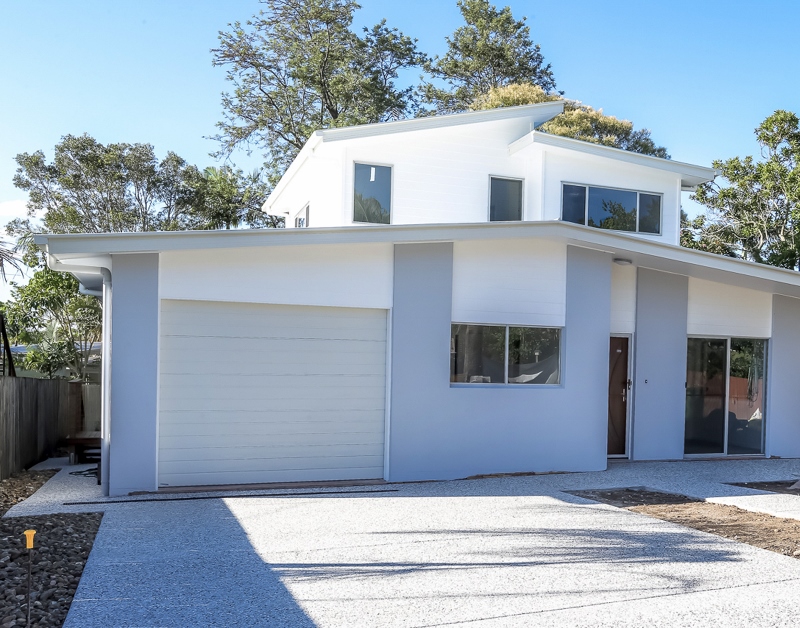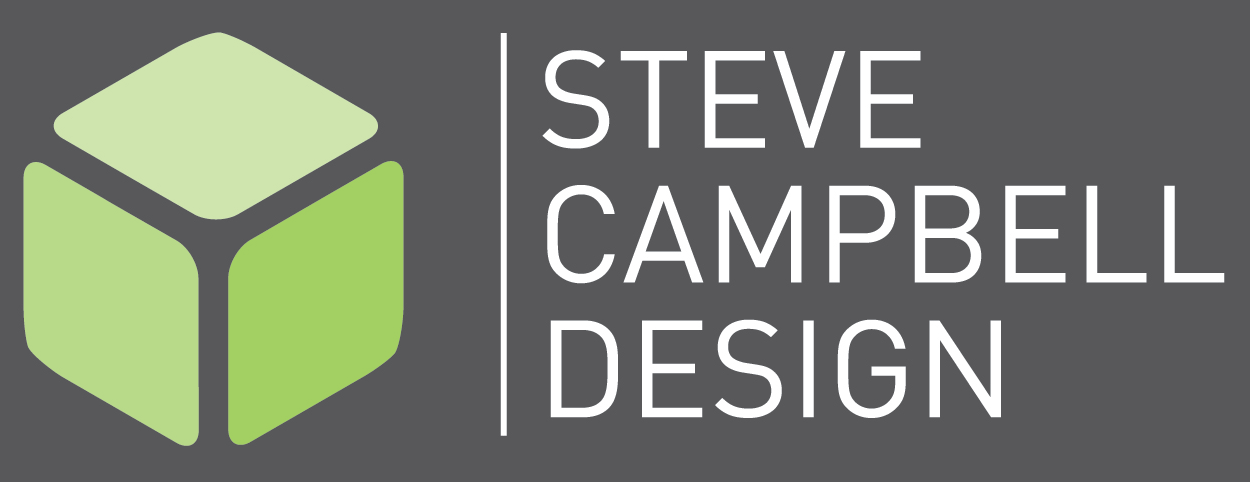“My personal goal is to create designs that bring joy and satisfaction to my clients, whether commercial, residential, renovating or building from scratch”
“I love taking a client’s ideas/vision, refining them with my expertise and knowledge, then crafting designs that transform lives and have lasting impact. With over 20 years experience in the industry as a builder and now as a fully qualified designer I can bring together a very professional team of consultants/builders that will ensure your vision becomes the reality you desire with minimum fuss.”
Steve Campbell, Principal Designer
Harnessing the sun, rain and wind is integral to Steve Campbell Design plans. Incorporating passive design principles reduces mechanical operation costs and provides natural comfort to the people occupying the buildings. Having a passion for designing stunning, sustainable structures that respond sensitively to the natural features of a site, we have learnt that sustainable design strategies can be inexpensive to build into a project and can return substantial savings during the life of the building. Providing light-filled, naturally ventilated and flowing spaces, passive solar designs can result in substantial long-term savings that reduce reliance on artificial heating, cooling and lighting.

- Design Brief preparation
- Fee Proposal
- Concept Design
- Design Development
- Construction Documentation (Working drawings) and Drafting
- Interior Design
- Tender and Contract Administration
- Holistic property design (permaculture)
- Edible landscapes
Design Brief preparation
- Free Initial site meeting
- Listening to your ideas, needs and requirements
- Establishing a brief
- Council requirements discussed
- Site limitations explored
Fee Proposal
- Outline of fees, services and scope of work provided
- Confirm client brief
- Standard terms and conditions
- Outline the stages of the design process in detail
Concept Design
- Initial planning and design phase
- Site analyses
- Master planning if required
- Design concept ideas presented to clients
- Includes floor plans, sections and 3D computer generated images of the proposed concept
- 3D colour renders and walk-throughs if requested.
Design Development
- Develop the approved concept design to fully explain the design
- Review budget and program issues
- Update 3D model
- Select, recommend and engage subconsultants
- Coordinate and integrate the design work of all subconsultants
- Prepare schedules of materials and finishes for approval
Construction Documentation (Working Drawings) and Drafting
- Coordinate and integrate the design work of all sub-consultants
- Drawings – including: site plans, floor plans, sections, elevations, architectural details, electrical and roof plans, door and window schedules, finishes schedules, joinery details and scope of work schedules.
- These are required for building approval from council, and to issue to prospective builders and contractors for quoting.
Interior Design
- Prepare drawings including internal floor plans and elevations for all wet areas, walk in robe and any cupboards, robes where joinery is needed.
- Design custom kitchen and bathroom lay-outs to suit your needs and taste.
- Prepare schedules of fixtures and finishes for approval
- Prepare schedules of door hardware for approval
- Suggest best local suppliers for tiles, plumbing fixtures, lighting fixtures etc.
Tender and Contract Administration
- Liaise with builders to obtain quotes
- Evaluate submitted quotes
- Assist you to choose the right builder
- Oversee the project
- Liaise with the builder
- Site inspections
- Provide additional information as required
- Ensure design intent is followed
- Administering variations if required
- Obtaining client approvals
- Attending meetings
- Preparation of defects lists prior to practical completion
- Prepare drawings including internal floor plans and elevations for all wet areas, walk in robe and any cupboards, robes where joinery is needed. Drawings @ 1:50 scale
- Prepare schedules of fixtures and finishes for approval
- Prepare schedules of door hardware for approval
- Suggest best local suppliers for tiles, plumbing fixtures, lighting fixtures etc.
Holistic Property Design (Permaculture)
- Initial meeting to discuss your ideas
- Concept design to suit your unique property and requirements
- Site and sector analysis
- Designs and zoning plans for larger blocks and acreage
- Orientation and planting plans for vegetable and herb gardens (zone 1)
- Food forests, bush foods and orchards (zone 2-3)
- Fruit tree guild designs
- Organic waste management – composting and worm farms (zone 2)
- Poultry enclosures and care (zone 2)
- Livestock enclosures and structures (zone 3-4)
- Wildlife corridors (zone 5)
Edible Landscapes
- Initial meeting to discuss your ideas
- Concept design to suit your unique property and requirements
- Site and sector analysis if required
- Vegetable and herb gardens
- Compost and worm farms
- Backyard poultry
- Design and orientation to optimise success
Interested to see our process?

Whether you are planning a new building, an extension or renovation to an existing building or just minor modifications, a building designer can design your project from start to finish. In Queensland there is no difference in the work that can be done by a building designer as opposed to an architect. As part of the Queensland Government’s program to protect consumers in the construction industry, building designers are licensed by the Queensland Building and Construction Commission (QBCC) and you should always check this before proceeding with their services.

